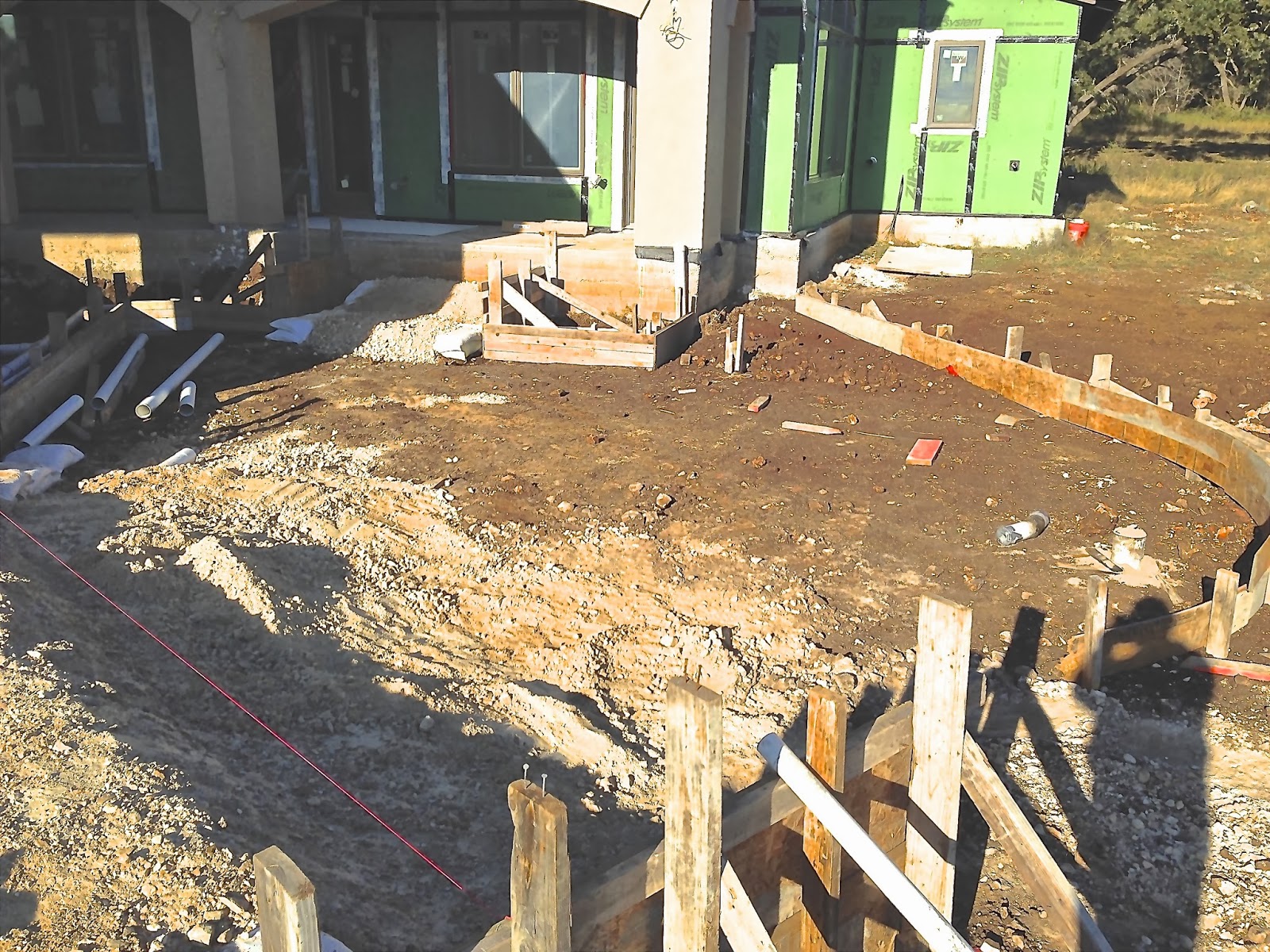Howdy Y'all!
The Ecstasy - Here we are, sitting on beautiful Lake Sammamish (across from Seattle) with our wonderful and close friends, Gene and Beth Morel, at their home enjoying the fabulous sunny weather, lounging in shorts, and drinking tasty cocktails with umbrellas. What a life!
 |
| Okay, maybe not so warm and sunny, but beautiful anyway. |
We decided to take a trip to Seattle to visit the Morels, and then spend Christmas week with Macenzie and Beau. We had to dig deep in the storage closets to find cold weather coats to go over the shorts and flip flops (standard Texas attire).
Back at the ranch - the Agony (sometimes) - we continue to hope for substantial progress on the house. The stone masons finally cycled back on Thursday morning (supposedly now there until the completion of the stone work), and picked up where they left off. It probably wasn't the best timing for us to leave with the rock work finally underway, but when we made the flight reservations to Seattle we forgot to check with the masons to see if it fit into their schedule :-).
The difficulty with the stonework is that it is an imprecise process - it really relies literally on the 'artistry' of the stone mason's eye in combining the work of nature's randomness, as to the stone's color and texture, to assemble the stone in a manner that appears random but really has a discernible pattern. Add to that the need to stack and mortar it properly, and you end up with a fairly cool skill set. Anyone can stack stone, but who can make it look like it belongs there?
 |
| Powder Room and Media Room exteriors |
 |
| Walling in the Master Bath and closets |
Moving inside we saw the preliminary assembly of the Cantera stone fireplace that was pieces and parts the previous week. The fireplace guys still have some additional finishing and facing work to complete after the mortar sets and the stone dries, but we are happy with the initial look.
 |
| The fireplace is only 5 feet tall; Jan shrunk. |
The painters also showed up and started the tedious task of caulking each and every seam in the windows, baseboards, and closet shelving. Amazingly, four guys moved through the house in the space of two days. Behind them, another crew arrived and started the process of staining all of the woodwork. This is a six-step process that involves staining, staining again, sealing, sanding, and applying two lacquer coats. We aren't there, so we're hoping it looks good when we get back, and matches the colors they were left with.
 |
| Beginning the door staining process. |
 |
| First pass finished on the doors. Next step - restaining. |
 |
| Staining the trim, baseboards, and crown moulding. |
While all of this is going on inside, the pool guys have been busy finalizing the deck area to begin pouring concrete next week. A couple of the issues we had were to make sure that the lower deck was graded high enough to eliminate any water intrusion from the surrounding grassland, and to ensure that we ran the properly sized sleeves under the concrete for future irrigation needs. All of this stuff gets lost in the noise when everyone is working to meet deadlines. Thankfully, the pool project manager is pretty attentive to the details.
 |
| Framing the steps from the pool deck to the lower level. |
 |
| Lower deck. Steps are being formed to the left of the picture. |
 |
| Same lower pool deck with more road base and steps. |
Six months after purchasing the Wine Room door, it was finally delivered and installed. Of course, this is the beginning of the final steps in outfitting the most important room in the house. Might need to put a microwave and TV in there as well.
 |
| Wine Room door at the showroom. |
 |
| Installed in the wall - finally!! |
BUT WAIT, THERE'S MORE!
Jan and I want to wish all of you the Merriest of Christmas', and all of the blessings of the New Year. Best wishes to your families, and travel safe during the Holiday Season!
That's all for now. See ya later!
- John and Jan -







.jpg)







