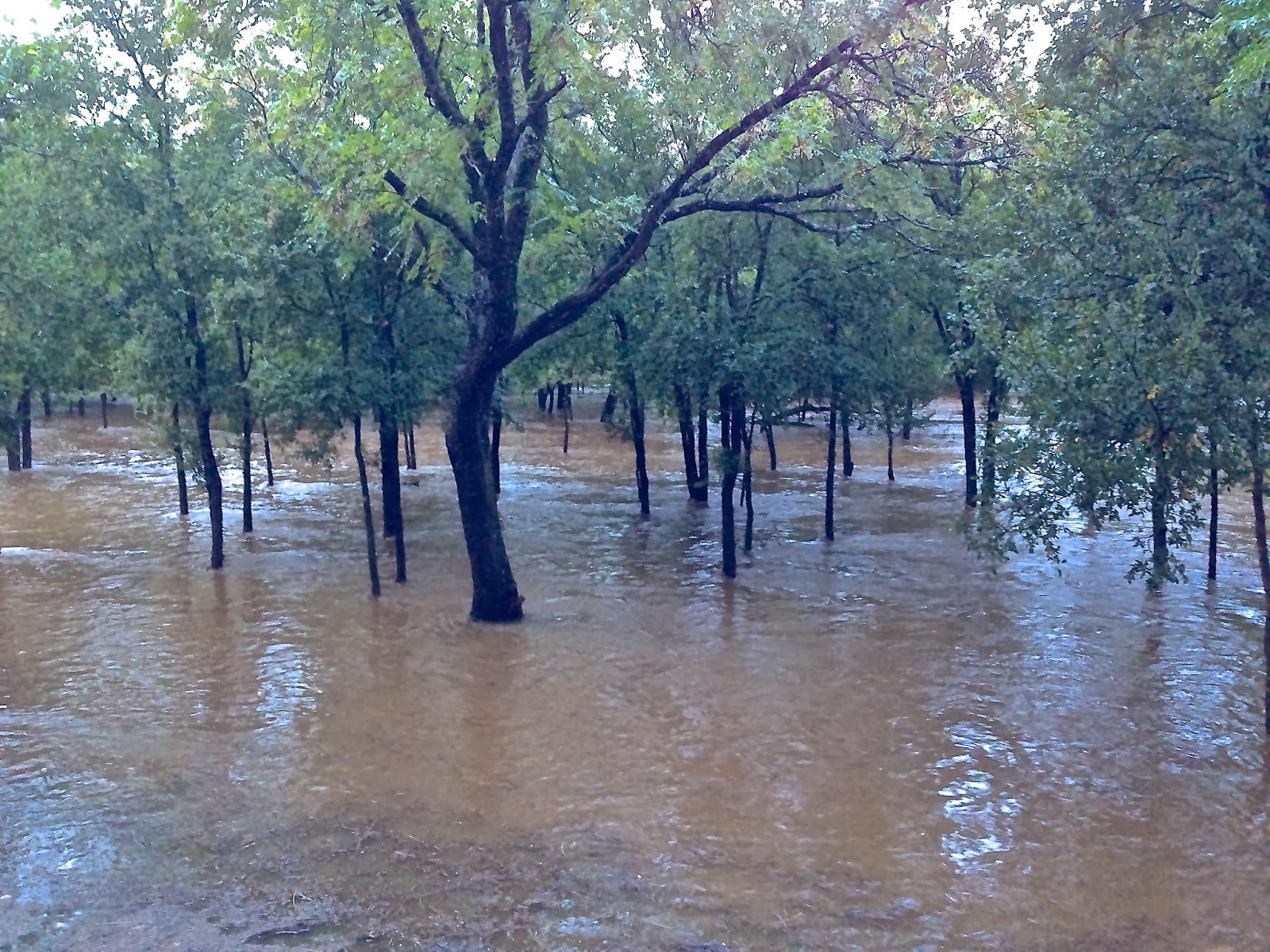Howdy Y'all!
When we left you last week, the tank pad for our water collection system was being worked on. That part was completed last Friday, and other than the cattle and deer checking out the density of the sand on the pad, all went well. They still need to regrade once the collection line pipe is in place.
 |
| Completed water collection pad (with cattle prints). |
And today, finally, we have a water collection tank! After months of planning, sorting through possible contractors, making the selection, and watching the rains pass us by, we now have something to start harvesting rainwater. Lest y'all think we're out here playing Daniel Boone and foraging for our food, water collection for residential homes is actually quite refined, high tech (see our earlier blog on the technical notes), and becoming commonplace here in Texas on ranches. The tank was assembled today in about 6 hours by a team of six people (kinda anti-climatic after all these months). Of course, we still need the connection to the rain gutter system on the house, but hey, we're getting there! The tank is visible from the front driveway even though it is 300 feet from the detached garage. Need some more trees planted.
 |
| The tank is 7.5' high by 33' wide. About 52,000 gal. |
 |
| A closer view. |
In the meantime, we have a number of other projects underway, and finally some real activity again. Our Trim Guys arrived on Friday and began laying siege to ~1000 linear feet of baseboards, window trim, and 700 linear feet of crown molding. James and Buddy were joined by Jim and Frog (yup, that's his name) today, so sawdust was flying everywhere. Hopefully, the pizza inspired them to creative greatness.
 |
| Frog laying the first step of the baseboards. |
Guest room trim, baseboards, and crown moulding.
 |
| Exercise room trim out. |
Along with the trim work, the finish carpenters are also hanging the doors for each room. Unfortunately, we discovered today that the door company sent the wrong color hinges with the doors, which will necessitate changing out every hinge in 29 doors. Not a problem for us, but the carpenters weren't too thrilled (welcome to some of the pleasures of home building!).
 |
| Master bathroom doors. |
On the other side of the house, the work on the detached garage continued, albeit slightly behind the main house activity. The first tape and float work has been completed on the garage section below, and the casita upstairs.
 |
| Detached garage right to left: Doorway upstairs, water heater closet, storeroom/saferoom under stairway. |
 |
| View of the garage from the other side. |
 |
| Almost finished upstairs casita studio. |
In addition to all of the inside work being completed, our pool guys have been busy cutting and installing brown Lueder stone edging around the pool. We've been impressed with the amount of detail that has to go into measuring, cutting, leveling, mortaring and polishing each piece of stone.
 |
| Step 1: Measuring and setting the stone in place. |
 |
| Step 2: Cutting and leveling the stone in place. |
 |
| Step 3: Mortaring and polishing the stone (infinity edge catch basin). |
 |
| Step 4: Working and trying to answer all of John's dumb ass questions. |
Of course, we still have some small odds and ends to fix before we can proceed to the next big step. One of those was to slightly redesign the main fireplace chimney, which got its first scratch coat of stucco today. Tomorrow they will complete the second coat, along with the trim work, which will enable the roofers to finally complete that portion of the tile roof (we don't want stucco mud slathered all over the roof tiles!).
 |
| Main chimney change. Needed to be bigger for Santa Claus. |
By the time you read the next blog, we hope to have stone on the ground and the rockin' of the exterior walls. Can't come too soon!
But Wait, There's More!
It can't be 'all work and no play' all of the time. So, this last weekend we put down the hardhats and shovels (right!) to join some of our ranch mates to quaff a few beers at the New Braunfels WerstFest. For the out-of-towners, this is an annual German fest that has been held here for about a thousand years, or as far back as anyone can remember, and consists of eating just about every German menu item imaginable, and hoisting as many beers as your budget can tolerate. (Word to the wise - they have more beer than you have budget.) In any case, we all had a great time together enjoying good eats and good friends.
 |
| Left to right: Jan, Jerry and Cindy Miller, and Craig Miller (only one husband). |
 |
| Our table mates were thirsty! |
Well, that's all for now.
See ya later!
- John and Jan -








































