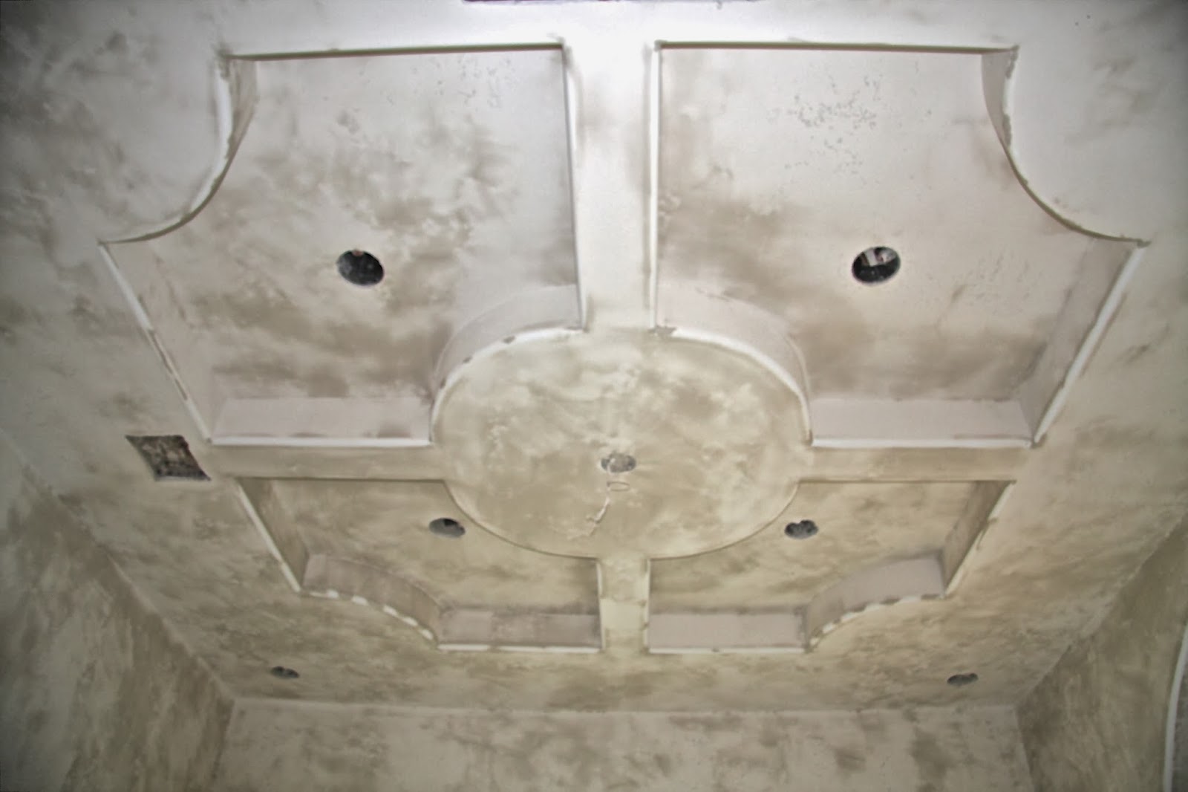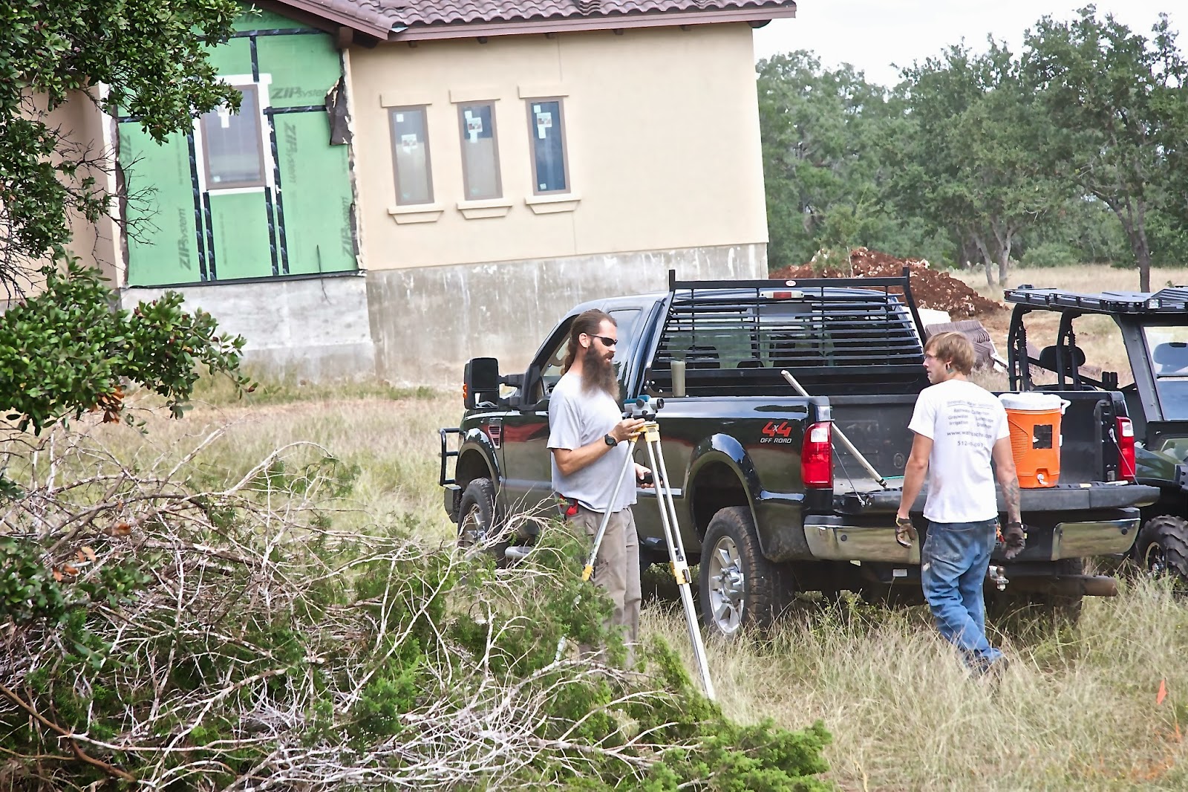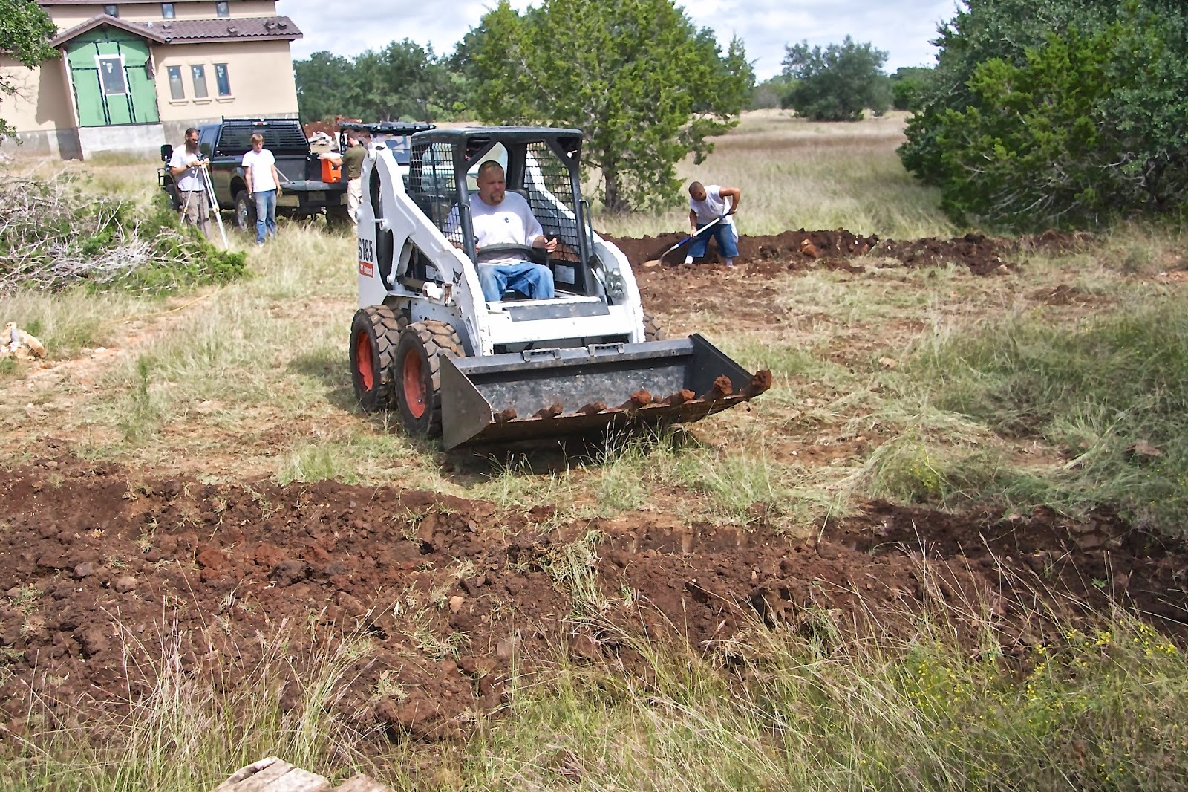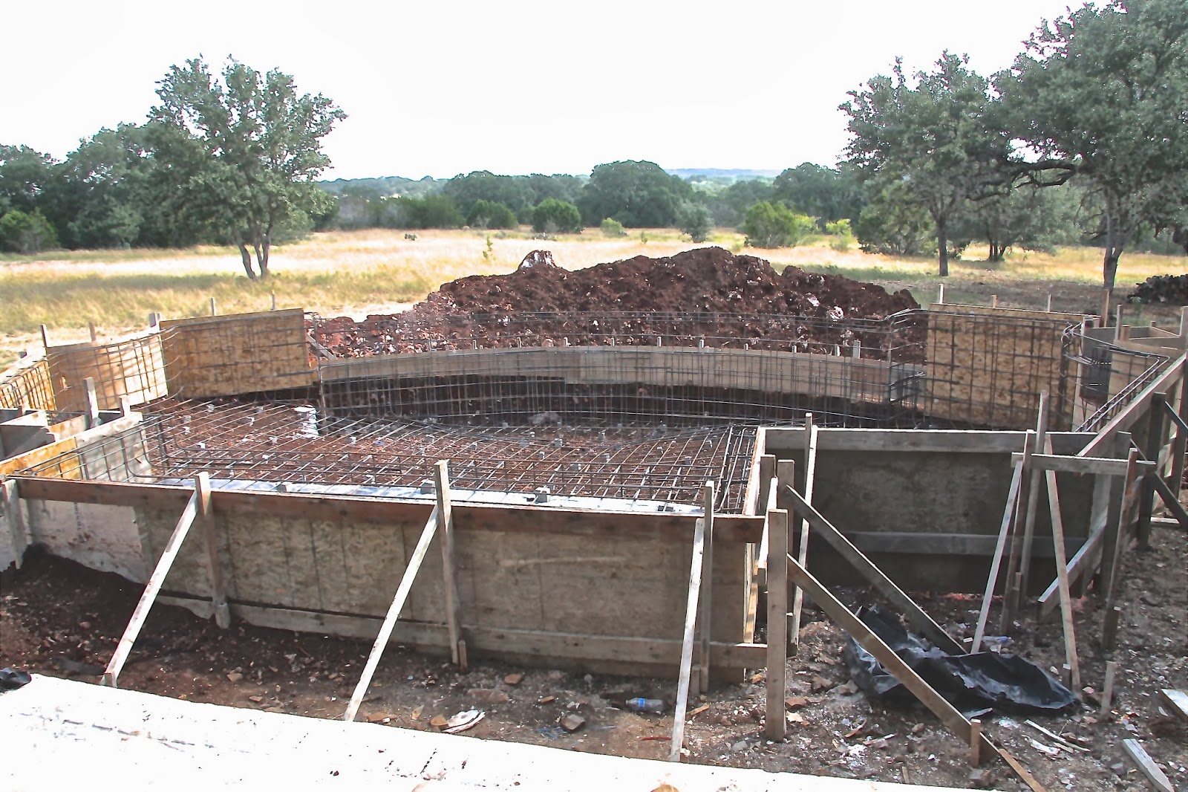Howdy Y'all!
This week has been more of the same as we've dealt with the 'will it rain or not' question. Unfortunately, those working on our home generally choose not to work if there is a hint of rain in the air. Surprisingly, even though Texas isn't monsoon country, it does rain a fair amount beginning this time of the year.
We've been witnessing the continuous progress of the guys layering texture on our walls, and for the first time, we can begin to see the real outline of the interior and visualize where all of the money is going. And, we are at the stage where things are going to get painstakingly slow, while still making progress forward. At the time of these pics from yesterday, most of the interior texturing was done, and by the time that I finish writing this blog post, it should be totally complete.
Here are a couple of pictures of Ernesto applying the plaster base to the dining room before they begin to hand-trowel the designs into wall.
Of course, we always thought that they just applied the mud directly from a hand bucket, but technology has taken hold and this is the way that they minimize waste with the product, and apply a consistent layer. One guy sprays a thick layer of mud on the wall, and he is followed by two guys working the layer into the desired texture pattern. It was amazing to us how consistent the design has been across multiple rooms. Even I could do this (just the sprayer part)!
 |
| The proverbial 'paint is drying' except that it is plaster. |
 |
| Office/Den ceiling. |
After a couple of weeks of delay ('delay' is becoming the single most used word in my vocabulary these days) the team from Innovative Water Solutions arrived to start building the pad for our water collection tank. Essentially, we are 'off the grid' out here with respect to city water connections. Simply said, there ain't none! So, your choice is digging a well south towards China about 1000 feet down, or collecting rainwater. We chose to collect rainwater. While all of this may sound primitive, it is actually quite advanced with respect to the technology, and best of all, after the costs of installing the equipment, it's basically free!
Our system will consist of a 51,000 gallon galvanized tank lined with felt and a heavy gauge vinyl food-grade liner to retain all of the water. The principle is quite simple - water comes off of the roof, goes down the drainpipes into a 300 foot collection tube that flows through a couple of primary filter systems into the collection tank. To get the water back to the house, it is pumped through a separate pressurized line into the house, then into a set of filters and UV system that cleanses the water to a >5 micron particle level. The water is actually biologically cleaner than city water, and has no chemicals in it other than what came out of the sky. At the faucet, it appears and behaves as if you are connected to city water. (Really, we're not camping out here.) Obviously, I've simplified the technical discussion to the basic level (okay, that is the way it was explained to me), but it works, and is becoming a major source of water retrieval out here on the ranch sites. The tank should certainly outlive our lifespan by a number of years. Hopefully, we will have a pad and tank in place in less than 10 days and start collecting water soon.
 |
| The tank and pad crew from IWS - Joey, Mark, Austin, and Paul (PM). |
 |
| Surveying and laser-leveling the pad site. |
 |
| Working the big boy toys. (This is why I went to college.) |
The other significant activity is the continuing progress on the pool project. After the initial dig and forming of the pool last week, the guys came back on Monday to start laying the rebar grid for the gunite/concrete layer. Thankfully, we had very few rocks in this area, so the initial dig went easily and quickly. (Rocks out here have a tendency to have multiple babies, which means mucho dinero in equipment costs.) The finished rebar product yesterday was a work of art. We've never seen rebar work so precise, or bent so effortlessly to create a rounded edge.
 |
| Laying the first rebar lines for the gunite/concrete layer. |
 |
| The finished rebar product. The open area in the back is the 'infinity' edge. |
 |
| A rebar work of art! |
 |
| Finished! |
Today, the plumbers were back to start laying in the fittings for the pool filters, water effects, collection basin pumps, pool pumps, and lines to the pool equipment.
 |
| Bending the lines with a propane heater torch. |
 |
| Laying in the lines for the skimmers, pumps and water returns. |
 |
| A different view from the swim step side. |
 |
| Collection basin below the infinity edge. |
Of course, now comes the discussion with the fence companies so that the cattle and deer don't view the pool as a big water trough!
That's all for now!
See ya later,
- John and Jan -















































