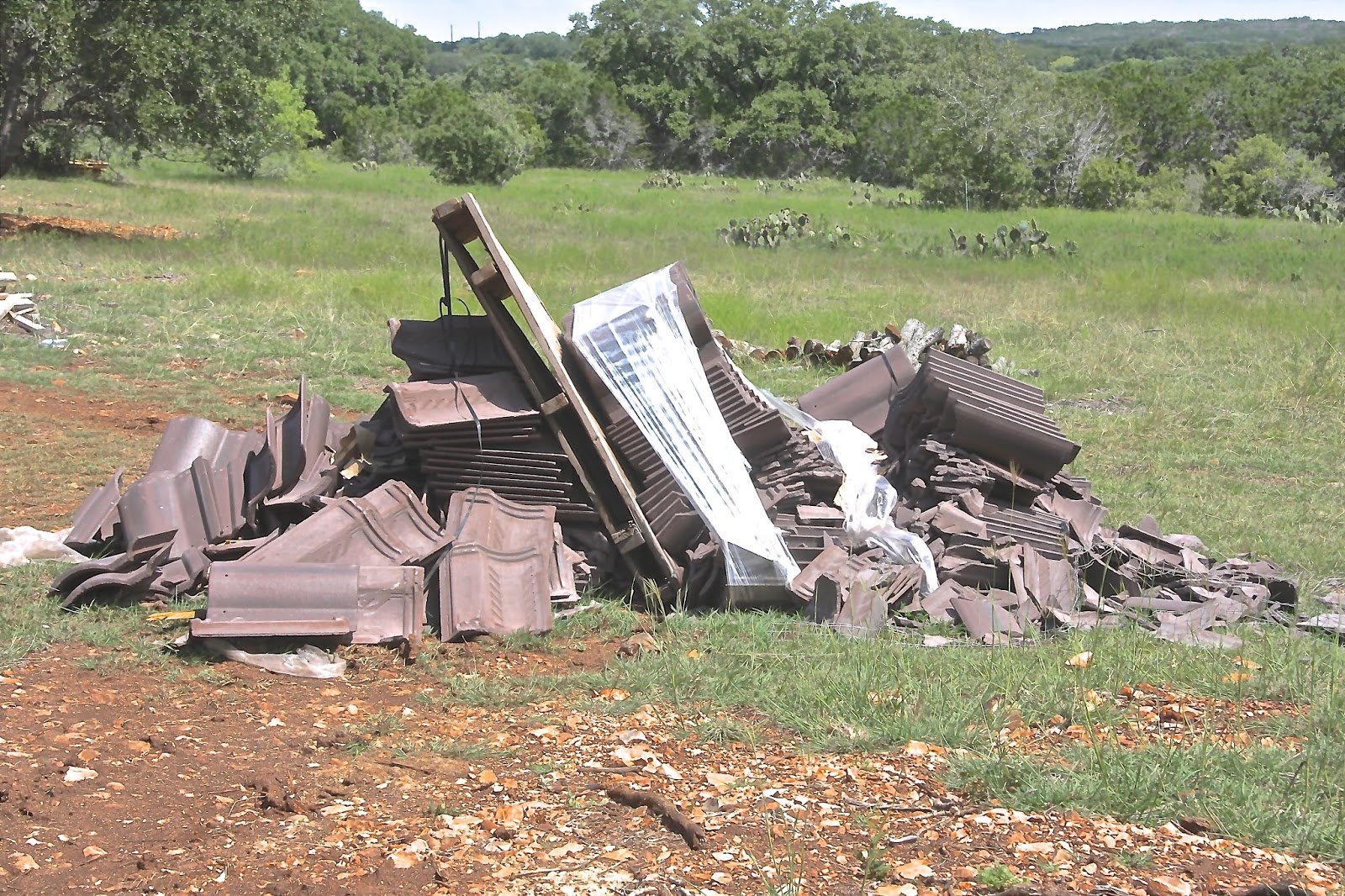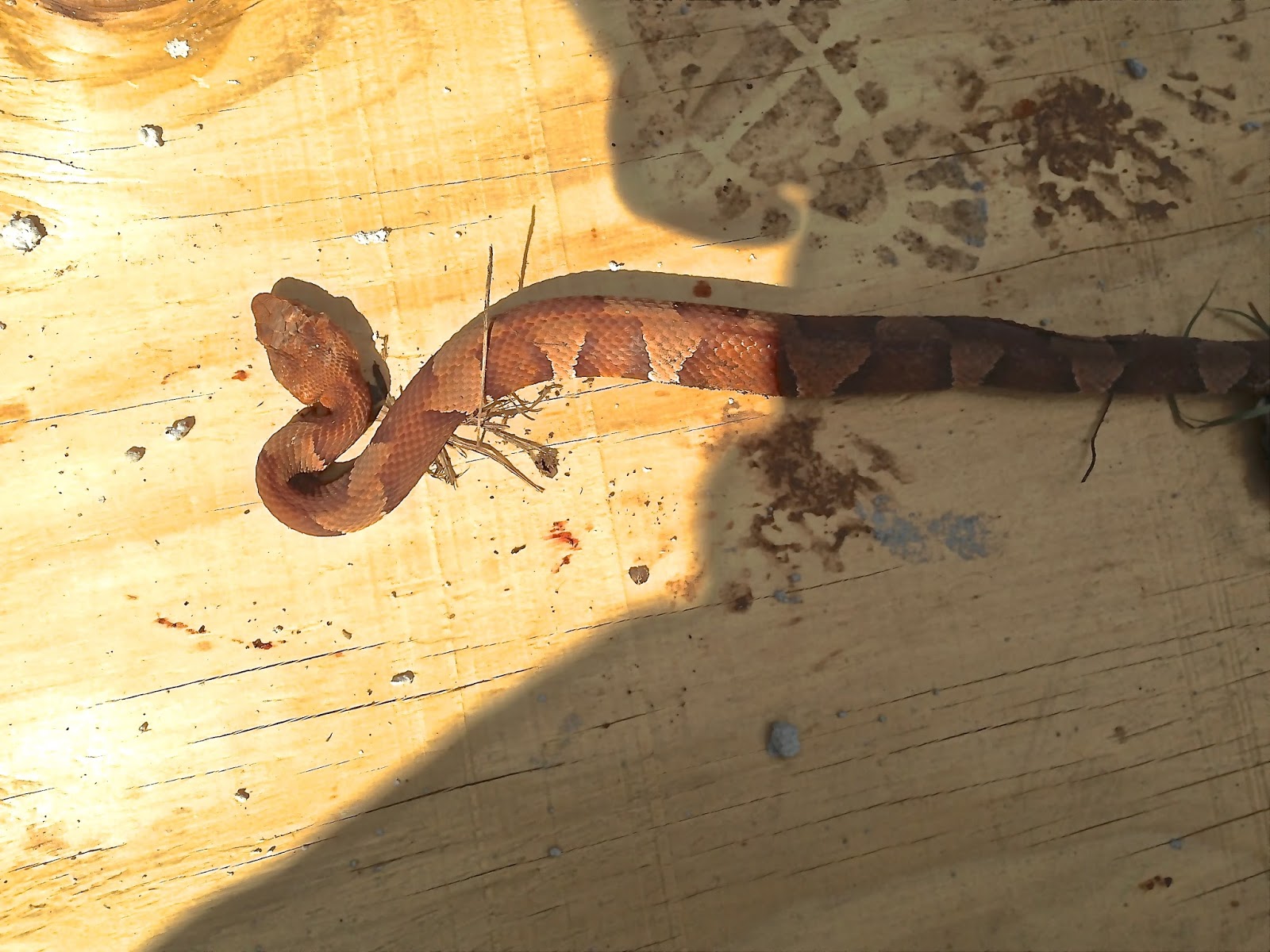Howdy Y'all!
Here we are at the start of another week of 'little' things getting done. The good news is that we are starting to see a separation of inside and outside build progress, where one isn't dependent on the other. There are some cool activities where we have learned a bit more about the building process in Texas. Makes us want to start another house and use all of this newfound knowledge - JUST KIDDING! :-)
Probably the most amazing process so far is the insulation foam process (yeah, really!) to the interior of the house. We elected to use two different insulation products (get that pen and pencil out now).
For the exterior walls of the house we chose an insulation product that is an 'open cell' foam spray; at about R3.5 per inch, with roughly 5-51/2 inches of foam, we should experience an insulation factor of about R19 in the walls. The 'open cell' structure of this foam is filled with air, which seals the walls for the lifetime of the structure and makes for a healthier and more energy-efficient. For the ceilings, the wine room, and the media room, we chose a 'closed cell' foam insulation with an effective value of about R7 per inch, or about R38 in the ceilings. The closed cell foam uses an inert gas instead of air, and is essentially denser per square foot. Using this type of foam insulation in the wine room will give us humidity control, which we felt was important, and in the media room provides a better sound deadening insulation for noise and vibration. The amazing thing is the temperature difference in the house since they started the installation process. I'm told that the attics will only reach about 80 degrees regardless of how hot the temperature is outside. This makes a huge difference in air conditioning costs during the hotter part of the year, and less heating expense (can you say propane?) when it does get chillier here.
I spent the better part of a fascinating morning watching the insulation process, unbeknownst that the little spray particles had completely covered my sunglasses (on my head), and layered my coffee cup. Not sure how much I actually ingested, but there haven't been any complications yet. (It doesn't take much to keep me entertained in my old age these days.)
Watch the following sequence closely; it goes from spray to foam in about 3 seconds. Very cool! Just make sure you take pictures of every wall, and where all of the wires and plumbing are located 'cause you don't see them anymore.
 |
| Pic #1 - Spraying the liquid on the wood. |
 |
| Pic #2 - Starting to 'foam'. |
 |
| Pic #3 - Viola! Instant foam insulation. Feels like Styrofoam. |
 |
| Pic #4 - Finished product. |
 |
| Pic #5 - Shaving the walls in the Powder Room. |
Working our outside, our trusty painters are still staining the soffits and corbels. Unfortunately, because of the location, this is all handwork instead of just using a spray gun. In retrospect, we should have designed something easier to stain. Hopefully, they will be finished sometime in this decade.
 |
| Omar and Abdul staining away. |
As is always the case, there are "oops" along the way. Here we have a pallet of roof tiles that didn't quite make it to the roof. Thankfully we only pay for what we use in product,so someone else will eat this mishap.
 |
| Someone needs fork lift driver education. |
I always have to admire the resourcefulness of the crews that arrive on site to work. I have searched the Internet high and low to find the cool tools that these guys invent along the way. Here is a great example of a 'must have' ladder that belongs in every garage.
 |
| A real Tool Time product. |
Each site has the inevitable pile of scrap that has to be removed, and ours is no exception. Lots of small lumber and stuff that needs to be carted off to the dump.
As the guys were loading the excess lumber scraps, they ran across a little visiter who probably was looking for something to eat in the pile, i.e. scorpions, small field mice, little lizards, etc. that like to hide in wood piles here. The good news is this looks like a Texas Rat Snake and is non-poisonous.
 |
| Cute little fella! |
That's all for now.
See ya later.
- John and Jan -





























































