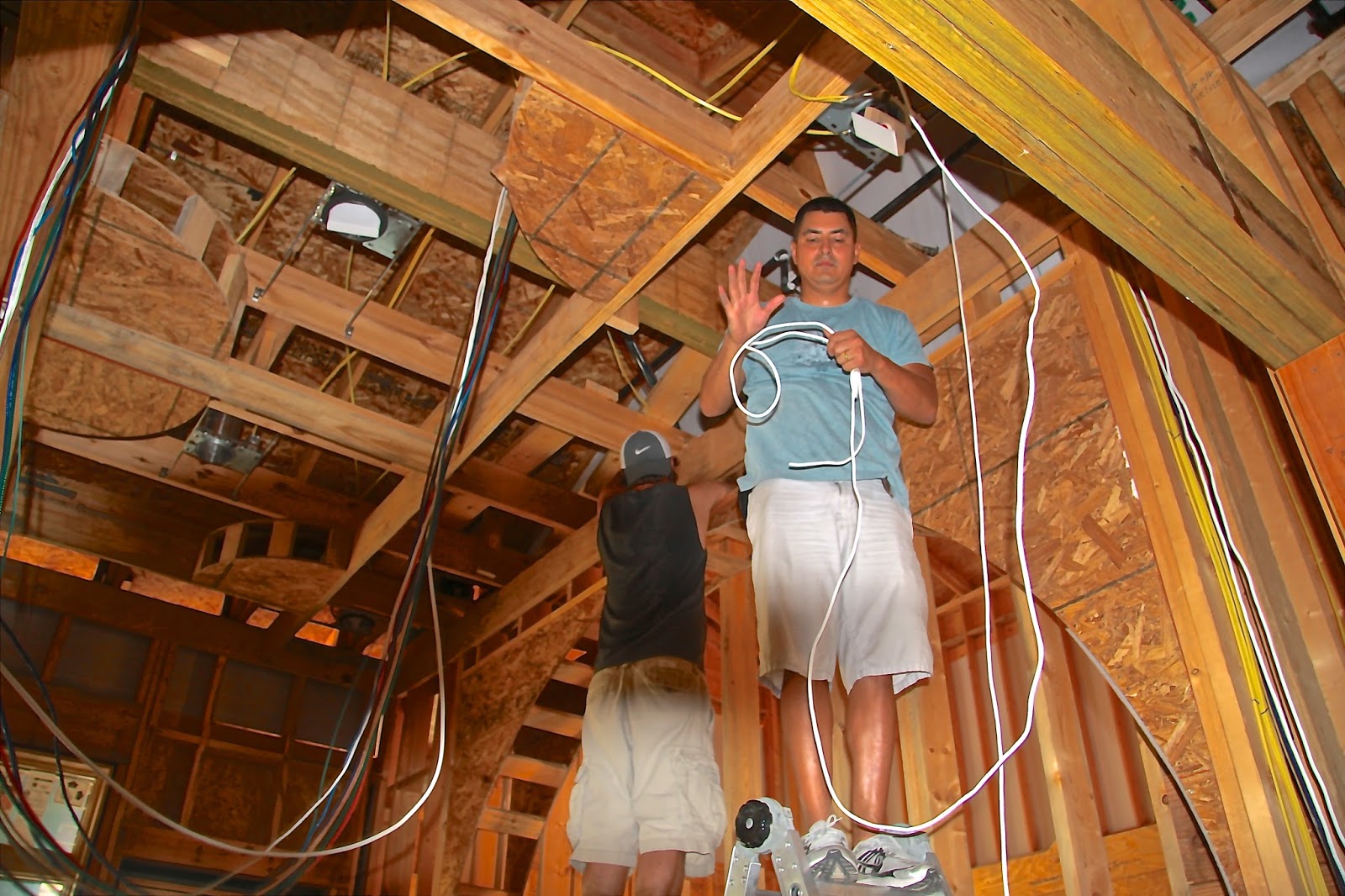This week finds us in slow gear as the various trades (electricians, plumbers, AV and security installers) are finishing their work. The finish framers are back this week to complete a punch list of detailed items that they needed to wait on while the other trades caught up. This bit of see-sawing will continue until the house is complete inside, inspected (our tax dollars hard at work), and ready for the insulation spray guns. Details, details, details.
In the meantime, we have completed the hacking and sawing through underbrush in surrounding trees that have never been touched by man. The back tree stand was finally cleared and, as you can see from the pictures, is a night-and-day improvement of the view. We also discovered it opened up a breeze flow that we hadn't felt before in the back of the house.
 |
| An original picture from four years ago of the back tree stand. |
 |
| Results after about three hours of hacking and sawing. |
 |
| Voila!! Instant tree! |
The big surprise of the week is that we finally had a sample of the stone we've selected mounted on a wall for our review. Jan and I drove 80 miles to an area outside of Georgetown about a month ago, which is quarry mecca here in Texas for stone. We wandered through three quarries looking at all kinds of stone combinations (we are now experts on limestone, sandstone and lueders, so bring on the questions!) looking for the right colors. It also turns out that Texas has a horde of quarries everywhere (who'd a thunk that?). We liked a product called Autumn Blend, which is a sandstone, and our preferred style is a sawn cut with a chopped face. (Bet you didn't know we were that technical!) But, as we soon found out, everybody has their own version of Autumn Blend, so how do you describe it to the builder's stone mason? It is like Ford, GM and Chrysler all making a Mustang, but their own unique version of it, and they all call it the same thing. So, we buried the builder in pictures, color descriptions, and locations of the stone we liked. Luckily, he has shown up with a set of stone colors that look pretty good together and meet Jan's expectations (I'm easy). So, we are going with a modified Autumn Blend with Texas Tan mortar with a recessed V-joint, a dark mocha spanish tile roof, and Beaver Brown gutters and downspouts. The soffits will be stained, and the fascia will be painted brown. (Whew, have you written all of this down?)
This marks an epic chapter in how to pick colors for the exterior of the house and still stay married. Stay tuned for the stucco color highlights at 11:00p!










































