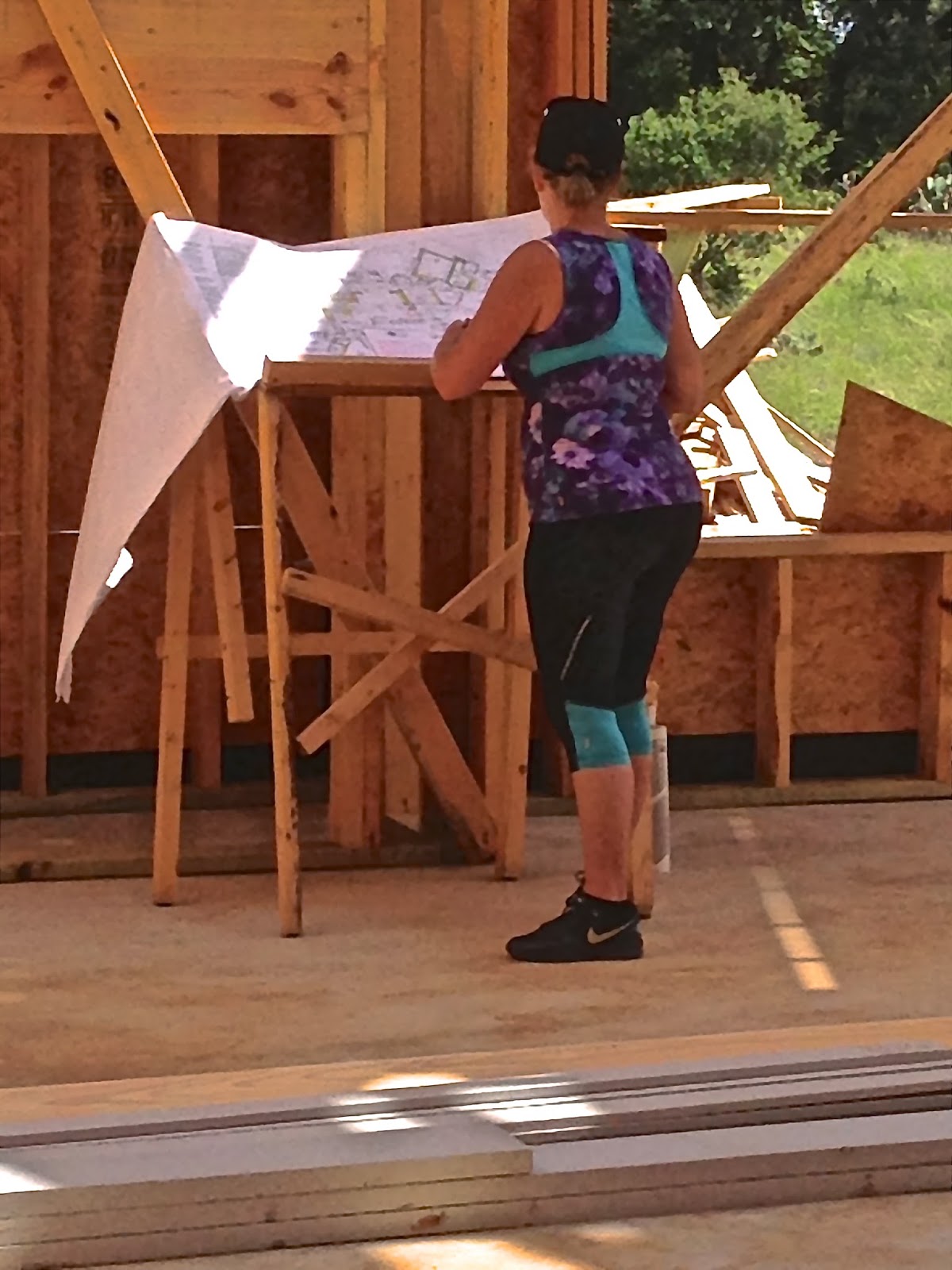Howdy Y'all!
As you will see, most of the green siding is up, and Jan and I have made the difficult decision to forego the exterior stone and stay with a simple green paint over the siding. We feel strongly that it blends well with the trees and surroundings, and ultimately will better reflect the value of the surrounding ranches and nature. Being eco-friendly and just staying with the green siding will work well with our new personal vegan food approach as well. The next picture really represents what the overall look and color will be now once the house is completed. We are really excited!
 |
| Our new green look! |
Gotcha! Okay, raise your hand if you believed us. :-) Anyone who knows us knows our penchant for Texas BBQ, so even if the house stayed green, the vegan thing ain't happening! (Don't worry, neighbors, there will be stone, and BBQ!)
We are now closing in on completing all of the siding, with cedar roof rafters next, and then the same roofing material (except 7/8", not 5/8" like the siding). We'll try and 'walk' you around the house now that the siding color provides some definition. What you see below is the Media Room, with a niche for a water fountain. The niche will be arched at 10 feet (still to be framed), but there won't be a water fountain that big. (I'm thinking of a kid peeing, but I suspect Jan has more of a lion's head in mind. We'll see who prevails. Our main hope is that the cattle won't see it as a water trough.)
 |
| Media Room outside niche for a fountain effect |
As we continue to move to the right, the Dining Room is now visible. (I tried to use a wide angle lens, but given the trees, the house appears distorted.) The window will also have an arch (remember our arch thing?)
 |
| Dining Room and Prep Kitchen (extreme right) |
At this point, we are looking back at the Prep Kitchen and Dining Room, with the large gluelam beam representing what will be the top of the arch of a motor court into the separate garages. (Is anyone following all of this?)
 |
| Motor Court and Main Garage |
We now swing around the Detached Garage from the back of the motor court (kinda sounds like an old motel). As we've mentioned before, this garage will have an apartment over it (framing is visible in the top left of the lower picture). We actually said it was for unruly grandkids, but it is also for a caretaker when Jan and I are too old to boogie for ourselves, or whichever comes first.
 |
| Detached Garage and Apartment |
 |
| View of the detached garage from the back of the house |
Moving around again, we get to the Guest Room suites. (Carlos, you can pick whichever room you want.) These are intended for all of you to use, so we expect to have some visits, however, there will be a 3-day maximum for each room. (Just kidding!) This picture obviously shows a lot of concrete, but we will be using landscaping fill to bring the grade back up to about the midway point.
 |
| Guest Suites view from the back of the house |
At this point, you can see the that the green siding really provides more definition to the back of the house. Our plan is to have a pool deck start at the end of the Guest Suites (extreme left side of the main house) and wrap around to the other end of the patio (where the woodpile currently rests). I used a wide angle lens, so it may again look a bit distorted to get the complete picture.
 |
| Rear view of the almost completed Green Thing |
Do you remember El Gato from one of the last blog posts? Well, this is his brother (really!) who is called El Ardillo (The Squirrel) because of his skill in climbing the rafters that his brother has built. Both work for the same company, but have different skills in the framing and sheathing process. A nice guy as well.
 |
| El Ardillo! |
Now, the point of all of this is for each of you to feel completely at home when you visit us. You'll have the complete history of the project (yes, there will be a test), and Jan and I don't have to repeat it all each and every time. :-)
Lastly, we tried to take a decent picture of what will be a Groin Vault ceiling (don't even ask about the name 'cause we have no idea) in the Dining Room. We're intrigued by how they will complete this look in the plastering process.
That's all for now! See ya later!
- John and Jan -




















































